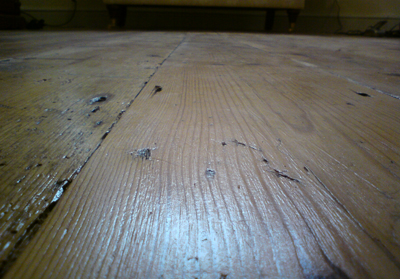
Close up on the living room floor
There are many ‘how to sand’ articles and videos around on the web which are great on the ‘best case scenario’ version of this process. However, this wasn’t enough for my tricky old floorboards, warped and full of nails and screws, so I’m hoping that others in the same situation will find my experience useful.
My first tip: don’t leave yourself only three days to do the sanding and varnishing before you have to move in if you have three rooms to complete. It is REALLY hard work, and even quick drying varnishes take up time. I only just made it, and that’s with my builder helping out.
Before sanding
When I pulled up the carpet in the flat, some very dirty floorboards were revealed, with ugly cuts created when work had been done around the radiator and so on.
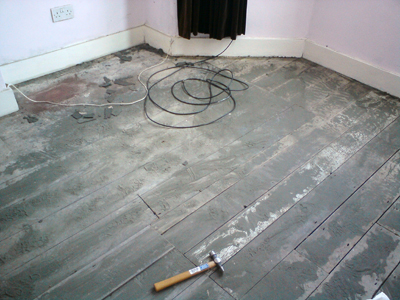
This is the living room floor before sanding. Note the cuts and edges all lined up
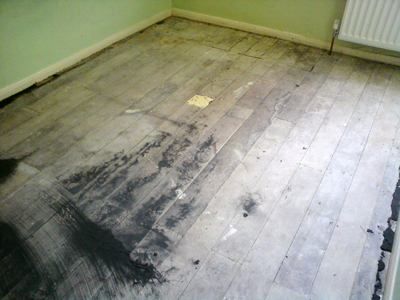
This is the bedroom before sanding, more cuts near the far wall.
My builder suggested that he pull up the boards and rearrange them, moving the edges out of line with each other and therefore lessening their impact. This has made a BIG difference, most of those cuts are barely noticeable now. The only slight problem was that he had to use some of the boards from the hallway as replacements, and then replace those with new board. I haven’t finished the hall floors yet, so I’m not sure how that’s going to look when finished.
Preparing the boards
Everything you read about sanding online (e.g. http://www.floorsanderhire.com/process.php) will tell you that preparing the floorboards is hugely important. This isn’t the whole story, as I’ll explain, but is indeed a massively important step. The main thing is to countersink any nails, screws or other mystery metal pieces (I had a lot of these) through the board below the surface level. Otherwise you will destroy the sander belts when they run over spiky objects. This will quickly prove very expensive, and very tedious.
I used a club hammer and a nail punch, but my inexperience and fear of slamming the hammer into my hand was a bit of an issue here. There were many remaining nails that I just couldn’t get to shift, but which my builder had no problem with. It just needed a lot more welly than I could give it, disappointingly. Might be worth getting someone totally fearless and very strong to help out here!
If you have loads of nails and screws and very dirty boards, as I did, you may still miss some metal bits during this process. My builder had a handy tip to solve this, using the sander, which I’ll share in a moment.
Hiring a sander
I used Floor Sander Hire, in London. Their prices seemed reasonable, and from what I can tell they had some really good kit. I asked for their advice about which package I should get over the phone, and I went for the one with the upright continuous belt sander (or drum sander), edge sander, and a corner sander, and with a full range of belts. This turned out to be perfect for my needs – no stairs, but lots of corners! They also sold me the satin varnish, which was very handy.
They turned up at the right time to deliver the kit and varnish, gave me a full demo, and picked the kit up when they said they would, so I have absolutely no complaints with their service. The kit itself wasn’t too difficult to use, and the bags were good for collecting dust. In particular, the upright belt sander had a sort of clutch which lifted the belt at the end of each run, a really useful feature.
The sanding process
The classic instructions for this are something like those on the Floor Sander Hire website:
“Use a coarse p24 sanding belt to level and clean the floor boards then use a p40 and p80 medium sanding belt afterwards to smooth floor. (If you are not filling gaps, proceed with p120 sanding).”
Other sites and books I’d read suggested going diagonally across the room first, using the p24 sanding belt, to level the boards, and then up and down with the medium and then fine paper.
I started this way, but I soon hit nails that I hadn’t spotted before, and wrecked my first belt. Seeing this, my builder showed me a trick. Taking the upright belt sander, he loosely and quickly swept it over the whole floor, trying not to press down hard. Sort of like doing a super quick hoovering job. The belt caught the tops of the nails and varnished them, exposing the bright metal. After doing this, I could suddenly see all the nails that had been invisible before, and went around once more banging them all in. You don’t have to go too crazy with this, by the way, the metal just has to be a little under the surface.
Now I could start properly. The bedroom wasn’t too bad, didn’t need much levelling, and I did this in the suggested way. In some places the dust was ingrained in dips and dents, and I used the corner sander here as it has a narrow belt that can work into cracks. The bedroom, which appears to be a newer reddish pine, came up like this:
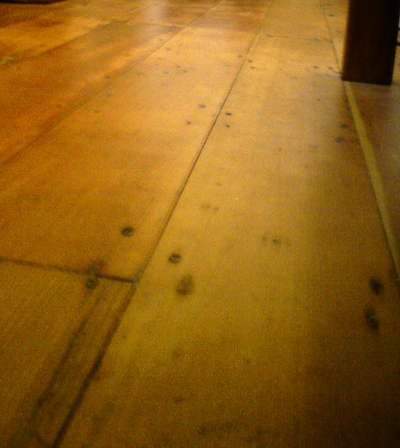
Close up on the bedroom floor, sanded and varnished
The living room was a different story, though. The original boards were still in place, but over time they had raised up at the edges. This left them dipped in the middle and requiring much more diagonal levelling with the coarse paper, before you could even get the sander to hit the middle when using it lengthways.
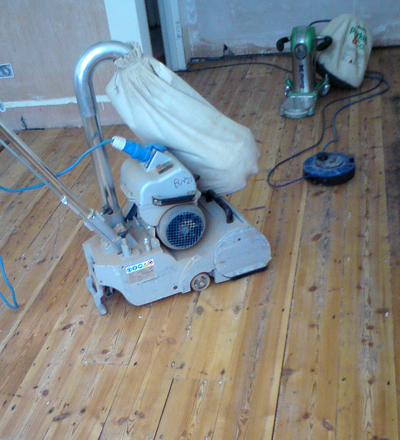
Belt sander and edge sander. Nearly there with the floors but still more work to do.
Unfortunately, it was hard to prevent the sander from scoring the wood in some places, especially where the floor itself rose by a few inches. The good news is that it really doesn’t look too bad after varnishing, the scoring is evened out in colour and hardly notices. Again, the corner sander was useful for digging out damaged and dented bits. The finished boards look like this, imperfect but full of character. I love the way this looks.
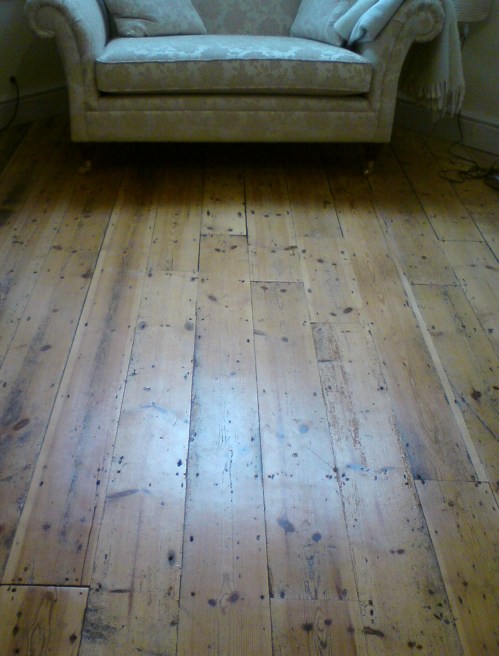
The living room, sanded and varnished.
The hallway was too narrow for the belt/drum sander, so we used the edger for the whole thing and I had to accept that it was going to be less than perfect. The edger worked well enough, though it hasn’t really levelled it. I don’t think it matters that much, really.
I did no gap filling, by the way, I didn’t think it was necessary, and I had neither the time or the inclination. Next I had to varnish the floors, but I’ll leave that for another post, I think this one is long enough!
Other tips:
Using the sanders with bags worked really well for keeping the dust down, making some of the advice you see about painting before sanding to avoid painting over dust stuck to the wall rather redundant.
You really have to keep the sander moving, the edge sander in particular is really fierce and will score or burn the wood if you leave it in one place for even a short while. It’s nearly impossible to get rid of this scoring once it happens. As mentioned, though, the varnish helps a lot so don’t panic if you do leave a mark.
Mind the pipework! The edge sander can go right through a radiator pipe, so steer clear and use the corner sander carefully around these bits.
I think that’s it, please share any tips of your own in the comments.
UPDATE: Post on varnishing the floors is now here.
Read Full Post »












